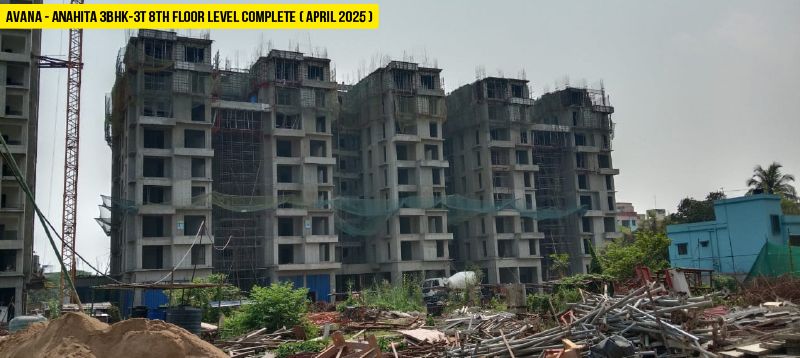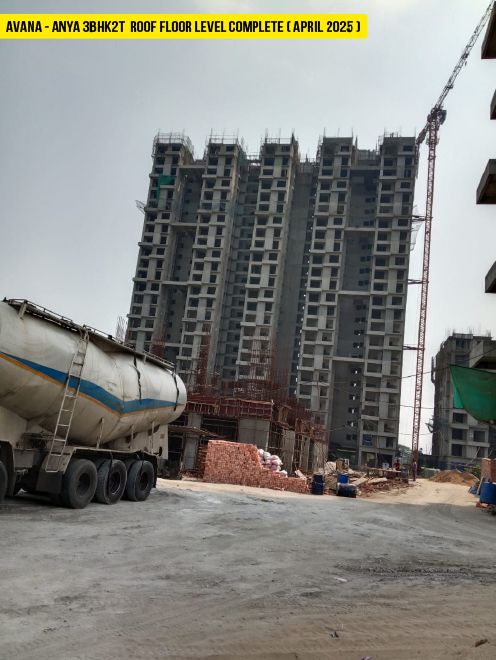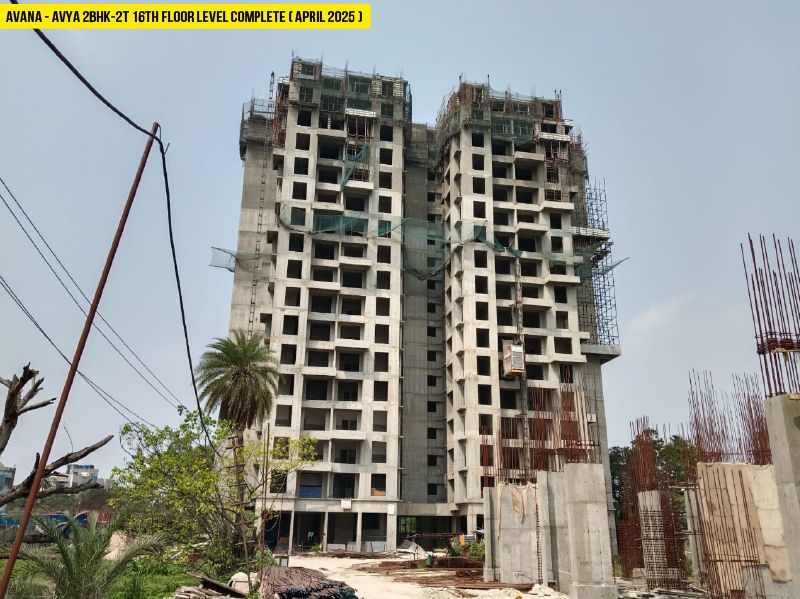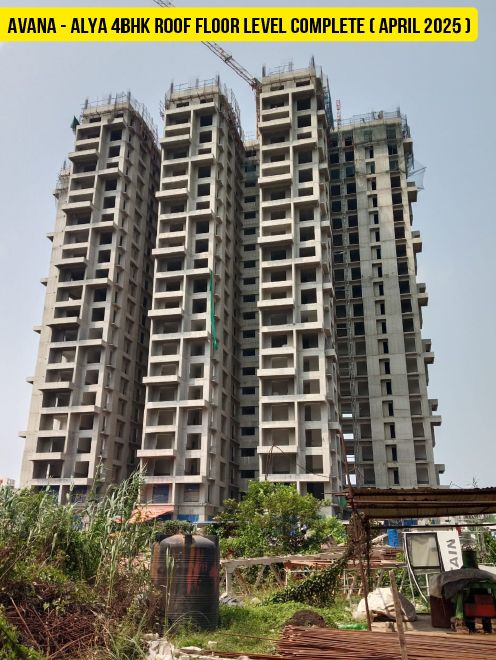Avana Overview
Your Home is your Vacation
Luxury comes in all forms and one of them is the quiet and calm neighbourhood that this property near Tollygunge metro offers. Sophistication in the heart of an Ecological Paradise, with amenities to enrich your life and a location to unwind, life becomes better at Merlin Avana.
Rera Number:
WBRERA/P/KOL/2023/000418
Location: Tollygunge

Key Project Details
- Possession Dec, 2027
- Towers 7
- Elevation G+18 & 20
- Project Area 11.5 Acres+
- Configuration 2/3/4 BHK
- BU Area 627 - 1486 Sq.ft (BU)
Reasons to Buy
- Prime Location off Tollygunge
- Exclusive Clubhouse
- Three Side Open Residences
Project Walkthrough
Amenities
Indoor
Outdoor
Gallery
Plans
Unit Configuration
2BHK
Built-up Area: 627 - 657 Sq.ft (BU)
3BHK
Built-up Area: 894 - 1067 Sq.ft (BU)
4BHK
Built-up Area: 1431 - 1486 Sq.ft (BU)

Location
Construction Updates
Recommended Project
© 2024 -2025 Merlin Group All rights reserved.
Disclaimer | Sitemap








































